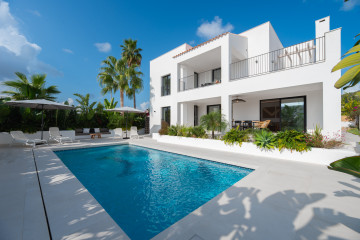Luxury villa in Sa Carroca with saltwater pool and sea views
,Ref.: ZH2025_174H
Precio: 3.950.000 €
Zenith Home Group presents a modern villa in Sa Carroca, a residential enclave in the south of Ibiza known for its tranquility, accessibility, and proximity to both the city and the beaches of Ses Salines and Playa d en Bossa.
With 284 m² of built area on a 1,080 m² plot, the home combines contemporary style with Mediterranean details, offering spaciousness and light in every room. The layout includes 4 bedrooms , several of them en suite with access to private terraces, 3 full bathrooms, and a guest toilet .
The main living room opens onto the garden through floor-to-ceiling windows, creating a seamless outdoor environment. The kitchen with a central island is equipped with high-end appliances and connects to a spacious dining room. The property also features a laundry room, a utility room, and a basement that can be used as a gym, home theater, or game room.
The finishes are distinguished by their quality: radiant floors, air conditioning, security systems, and home automation systems that allow you to control lighting, climate control, and more from any device.
The exterior is a true Mediterranean retreat: a saltwater pool surrounded by sun loungers, an outdoor kitchen with barbecue, a pergola for al fresco dining, and gardens with olive and palm trees . Several terraces offer relaxing spaces in both the sun and shade, and the upper floors offer unobstructed views of the sea and surrounding hills .
The property includes parking for several vehicles, with a charging station for electric cars , providing functionality and sustainability.
This villa in Sa Carroca is a unique opportunity for those seeking spaciousness, technology, and design in an exclusive Ibiza setting.
Beyond buying and selling, at Zenith Home Group, we understand that behind every property lies a life plan. Our commitment is to make it a reality with approachability, strategy, and excellence.
Do you see yourself living here? We ll be with you throughout the entire process, from start to finish. We have financing solutions tailored to your needs.
Contact us for more information and to schedule a visit.











 4
4 3
3 284m2 const.
284m2 const.