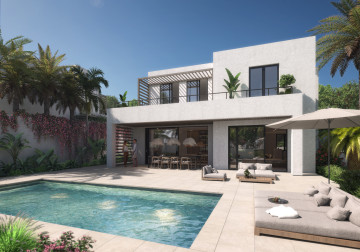Villa Damai Garden: License-approved project in Can Furnet, Ibiza
,Ref.: ZH2025_165H
Precio: 875.000 €
Zenith Home Group presents Villa Damai Jardín, an exclusive project with a license already granted in Can Furnet, one of Ibiza s most prestigious gated communities. This enclave combines privacy, 24-hour security, and proximity to the city and renowned beaches such as Talamanca and Cala Jondal.
The planned villa covers 358 m² on a plot of over 600 m² . The design includes a spacious and bright living room connected to the terrace by floor-to-ceiling windows, a modern semi-open kitchen , and 5 bedrooms with 4 bathrooms , including a master suite with a freestanding bathtub and private terrace.
The basement offers multiple uses: a gym, a spa, a home theater, or even an extension to suit the buyer s needs. As this is a fully licensed project, the future owner can customize the finishes, interior layout, and exterior landscaping , tailoring every detail to their lifestyle.
Outside, the project includes a swimming pool with a jacuzzi, spacious landscaped terraces, and the possibility of adding a barbecue area or outdoor kitchen , perfect for family or social gatherings. It will also have three private parking spaces and all the amenities expected of a luxury home in Ibiza.
Villa Damai Jardín is not just another villa: it s an opportunity to design your own retreat in Ibiza, with the peace of mind of having an approved license and the freedom to personalize each space.
Beyond buying and selling, at Zenith Home Group, we understand that behind every property lies a life plan. Our commitment is to make it a reality with approachability, strategy, and excellence.
Do you see yourself living here? We ll be with you throughout the entire process, from start to finish. We have financing solutions tailored to your needs.
Contact us for more information and to schedule a visit.






 600m2 parc.
600m2 parc.